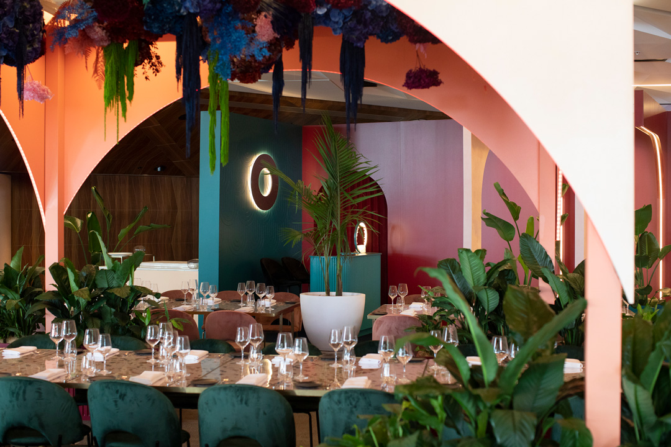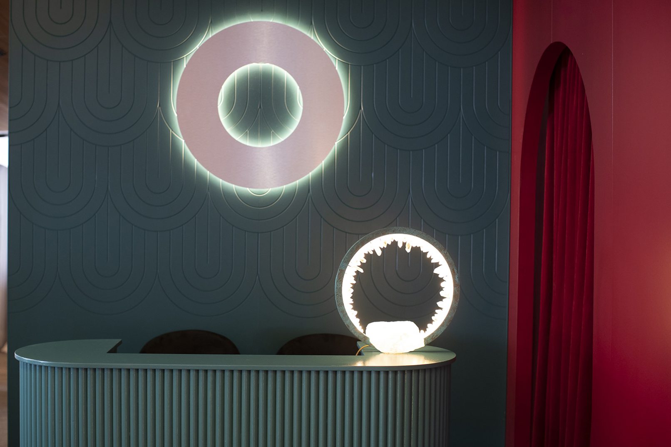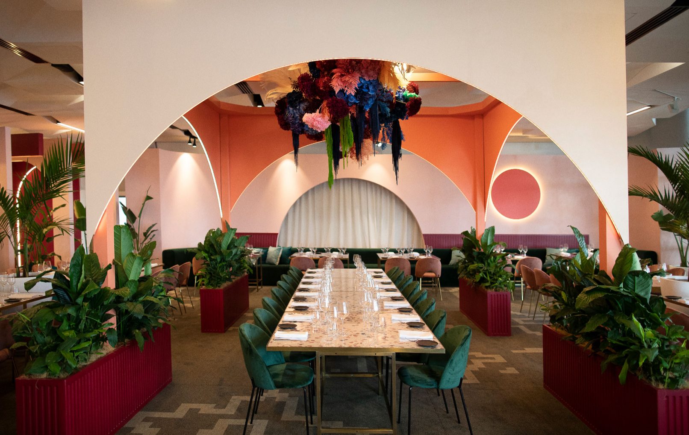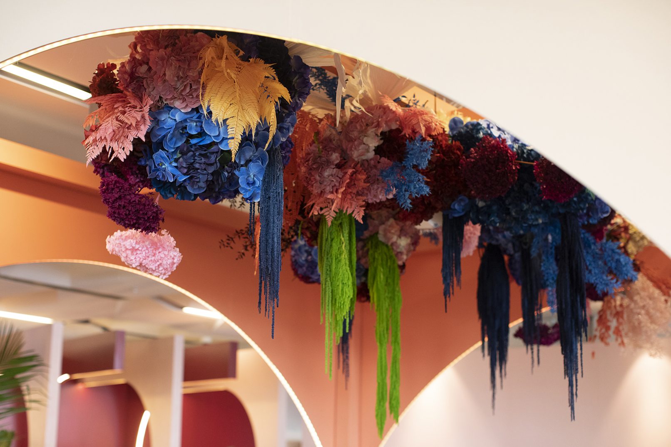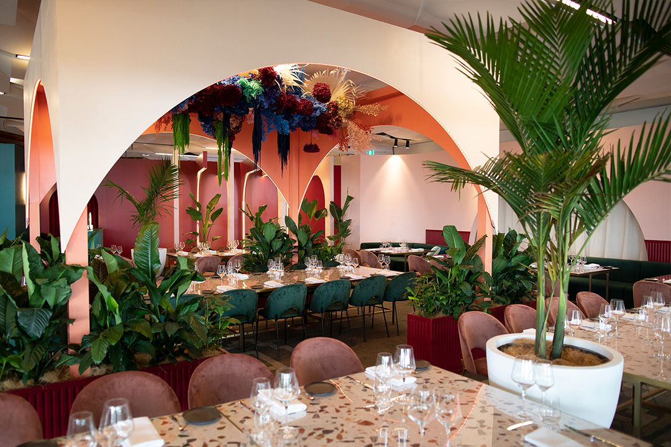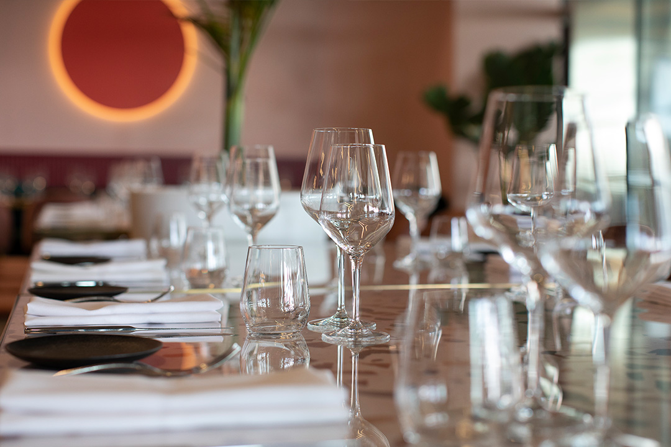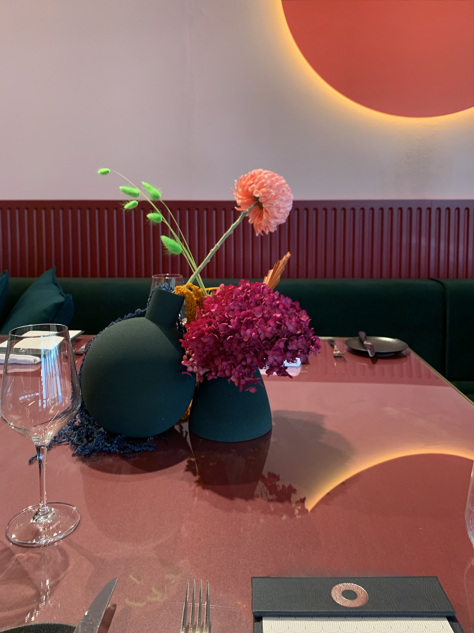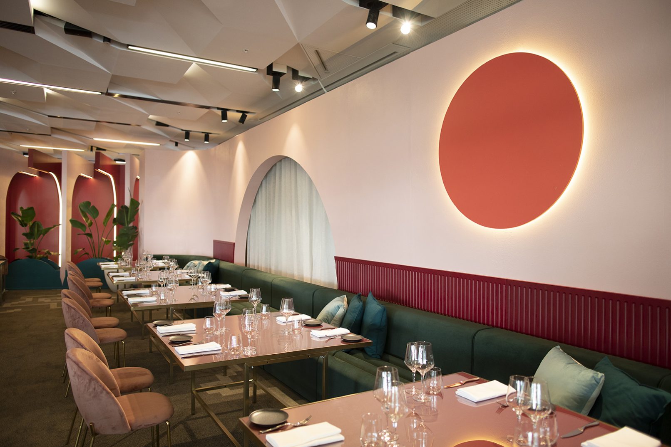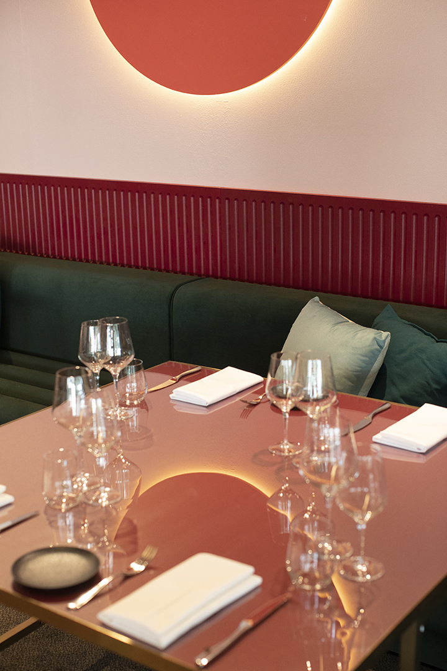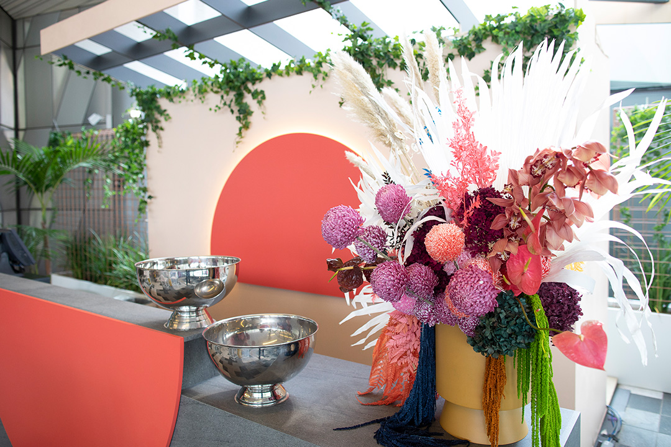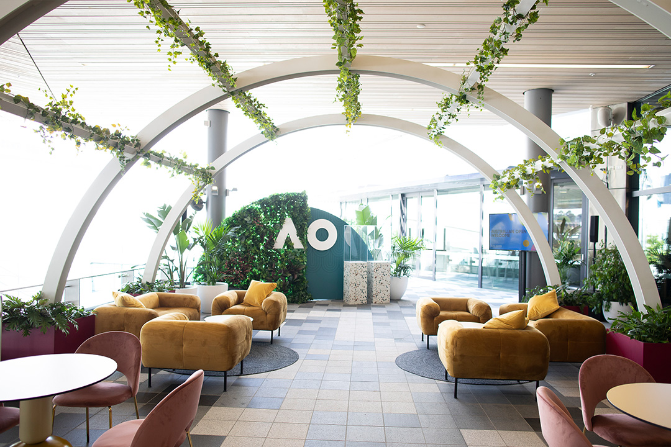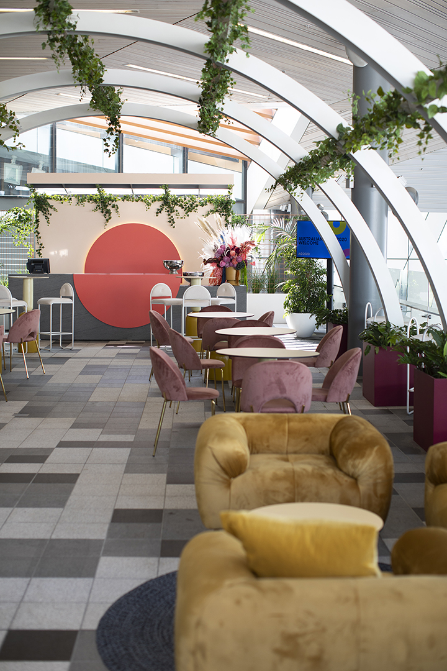Tennis Australia \ O 2020
Objective
To transform a drab Melbourne Olympic Park function space into a premium entertainment space for VIP guests of the Australian Open.
Accommodating multiple configurations depending on daily guest numbers, the O experience not only had to be beautiful, but it also needed to be highly functional.
Strategy
Unexpected, Atmospheric, Extraordinary. Challenging the conventions of ‘premium’, we designed a space that was colourful but elegant, simple but layered, sophisticated but playful. Our concept strikes a balance between sophisticated and whimsical, creating an exclusive experience unique to the Australian Open.
The play on modern architecture contrasting with luscious materials and a playful yet refined colour palette imbue a sense of the unexpected. Luscious greens contrasted with delicate sun-faded pastel tones with a pop of summer coral add a layer of playfulness and dimension. Bold graphic lighting features add another element of depth to O’s harmonious style.
Results
Working alongside incredible partners, Neonormal transformed the arena function room into a whole new world. Over 14 live days with 3 exclusive preview events, the space hosted 2,800 guests and was active for over 200 hours.
Feature Lighting: Christopher Boots
Furniture: Dann Event Hire & Harry The Hirer
Florals: Flowers Vasette
Greenery: Botanical Events
Build: Displaywise
Photographer: Leo Farrell
AV: Microhire
What we did
- Artistic Direction
- Environment Design
- Interior Design
- Customer Journey
- Furniture Configurations
- Custom Build
- Sensory Styling
